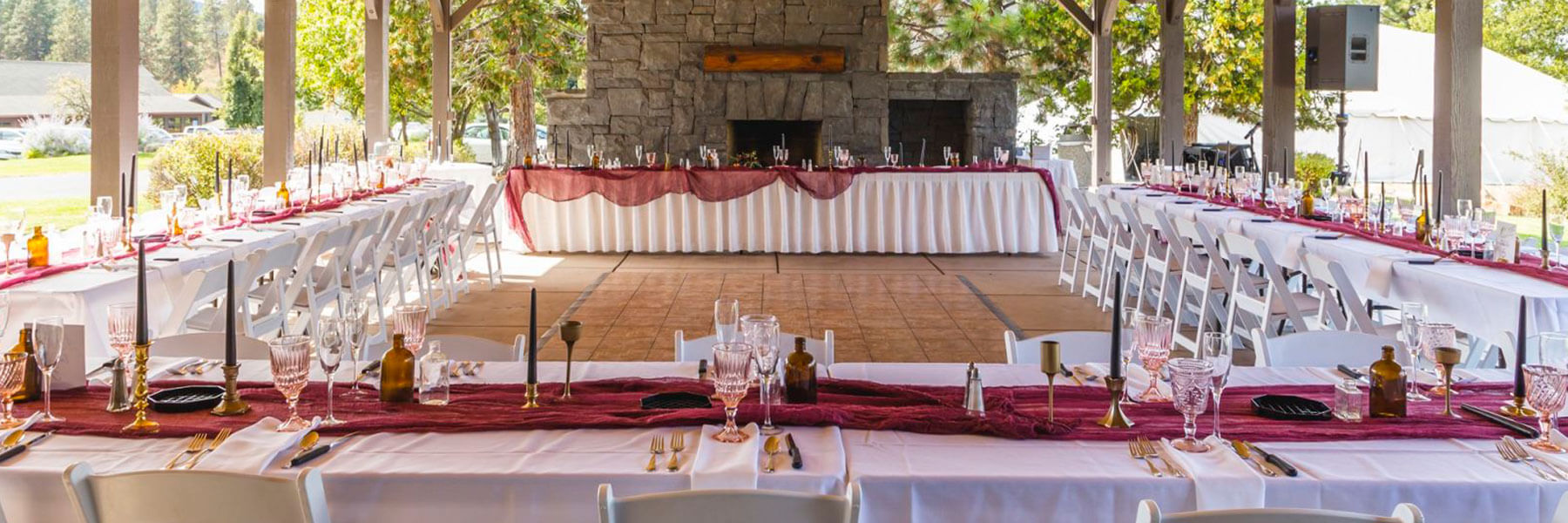Venues that Fit Your Wedding Dreams
Check our large Woodland Ballroom with high ceilings and large windows. Running Y venues provide enough natural light to keep your occasion bright.
Situated in the heart of the scenic Cascade Mountain Range with easy access to Crater Lake, Running Y Ranch Resort offers spa experiences, a premier golf course, and excellent onsite dining. Our resort is the perfect setting for unforgettable stays for your wedding guests.
Indoor
-
Room Name Dimensions (Ft.) Size (Sq. Ft.) High Point Low Point Banquet Rounds Reception Theater Classroom Hollow Square Conference U-Shape Woodlands Ballroom 96x48 4608 14 12 240 400 450 225 - - - Mahogany 48x32 1536 14 12 96 125 150 75 36 - 42 Ponderosa 48x32 1536 14 12 96 125 150 75 36 - 42 Cedar 24x32 768 14 12 56 65 75 35 18 18 21 Aspen 24x32 768 14 12 56 65 75 35 18 18 21 Ballroom Foyer / Prefunction Space 100x12 1200 9 9 - 100 - - - - - Lodge Conference Room 40x30 1200 12 12 100 120 130 60 29 40 34 Payne Canyon Room 20x30 600 12 12 50 60 65 30 14 20 17 Rainbow Bay Room 20x30 600 12 12 50 60 65 30 14 20 17 Lodge Annex 45x36 1620 12 12 80 120 - - - - - Lodge Boardroom 26x18 504 12 12 - - - - - 12 12 Lodge Mezzanine 34x12 408 8 8 16 20 - - - - - Juniper Hall 72x38 2736 12 12 208 208 208 189 - - 78 Activities Room 35x23 805 9 9 60 80 - - - - - Upper Ruddy Duck Semi-Private 36x13 468 18 18 28 75 - - - - - Ruddy Duck Restaurant (buyout) 36x29 1044 8 8 75 75 - - - - -
Outdoor
-
Room Name Dimensions (Ft.) Size (Sq. Ft.) High Point Low Point Banquet Rounds Reception Theater Classroom Hollow Square Conference U-Shape Pergola / Patio 49x20 980 - 8 72 98 - - - - - Greenhouse Lawn 100x95 9500 - - 160 400 - - - - - Lodge Boardroom Balcony 39x6 234 - - - 22 - - - - - Pavilion 89x30 2670 16 - 80 200 200 - - - 60 Pavilion Lawn 125x80 10000 - - 160 400 - - - - - Sports Center Lawn 185x73 13505 - - 200 600 - - - - - Golf Lawn 100x50 5000 - - 200 600 - - - - - Clubhouse Deck 25x17 425 7 7 35 42 - - - - - Mobile Grill Grounds 52x40 2080 - - 130 170 - - - - - Ruddy Duck Patio 73x25 1825 - - 112 150 - - - - -
